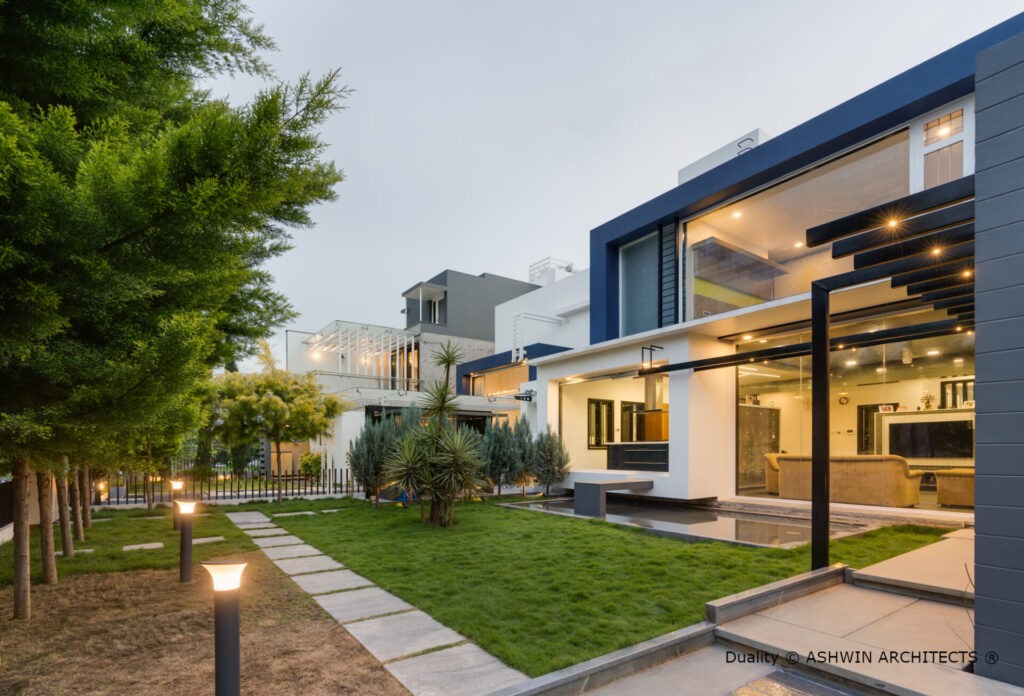Duality
Project: Duality
Location: Bengaluru, Karnataka, India
Plot Size: 100′ x 80′
Year Completed: 2022
Architect: Ashwin Architects
The twin residence building for two brothers. Duality is situated on a 100′ x 80′ plot. It’s compact and extroverted floor plans are designed to maximize the “outside” to make a more meaningful interaction with the landscaped spaces. See the large glass facades that bring in lot of natural light and ventilation. And how the private gardens on the rear side aid in the “green” look for all sides of the building. They make one forget that the residence is in Bangalore.
