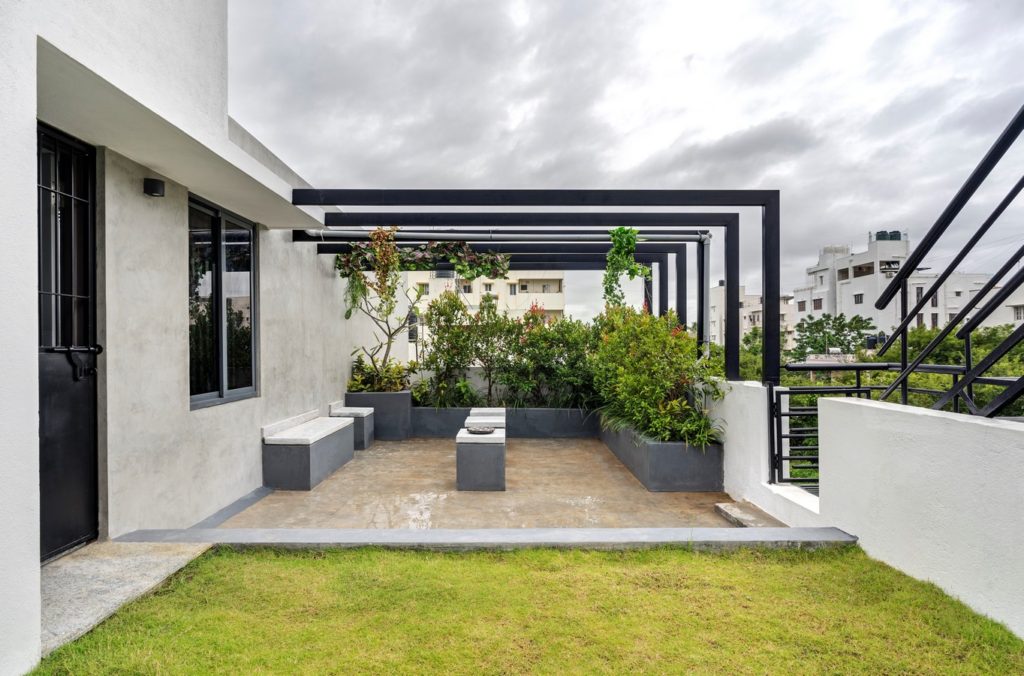Featured in this post are the most watched 30×50 house plans by Ashwin Architects. As house plan architect in India, the firm offers full service architectural design to clients in Bangalore, Coimbatore, Chennai, Hyderabad, Vijayawada, Guntur, Salem and neighboring cities. And since its inception in 2003, the team of architects in Bangalore has focused on design and construction of residential spaces, commercial buildings and retail interiors.
Triplex Build: 30×50 House Plans
With oodles of natural light and well ventilated spaces, this 30’x50′ residential house is located on a North facing plot. That 1500 square feet of space and yet it holds three separate houses. A rental house on the ground floor in addition to the car parking space, and 3BHK duplex on top of that. Totaling a 2500 sq.ft. built up space, the house design architect has made this project stand apart in the neighborhood. Credit the concrete textured cantilevered deck space on the second floor and lots of landscaped greenery around.

View from the terrace garden – An excellent space of resting on weekends and spending the evenings with family and friends or with your favorite book.
House Plan Architect & Modern Minimalism
The “Tree by the House” project by Ashwin Architects reflects an unique urban minimalism. For a total built-up area of 2,500 sq. ft., this residential space was made according to the limitations in 30×50 house plans. However, it’s inhabitants, a nuclear family of 3, each have their own private balconies. And the landscaped garden, seating niches, walkways, etc., are connected to a large living space for quality family time together.
This 30×50 house plan project was featured in many leading architecture journals and design platforms like Rethinking The Future. And has been appreciated by many people as an extra ordinary residential architecture design in as little space as a 30×50 plot.


The simplicity of the house is well complimented by it’s green spaces and muted design elements that add to the joy of it’s inhabitants as well as onlookers.
30×50 Multi Family Residential Spaces
Residential properties have always been viewed as one of the most sought and safest investment options for many. And when the property is in urban locations, and offers very unique, contemporary, stylish and latest architectural designs, it’s value appreciates significantly. More so when it’s a luxurious multifamily home with private spaces for each inhabitant.
Look forward to your views on modern home plan architecture.
