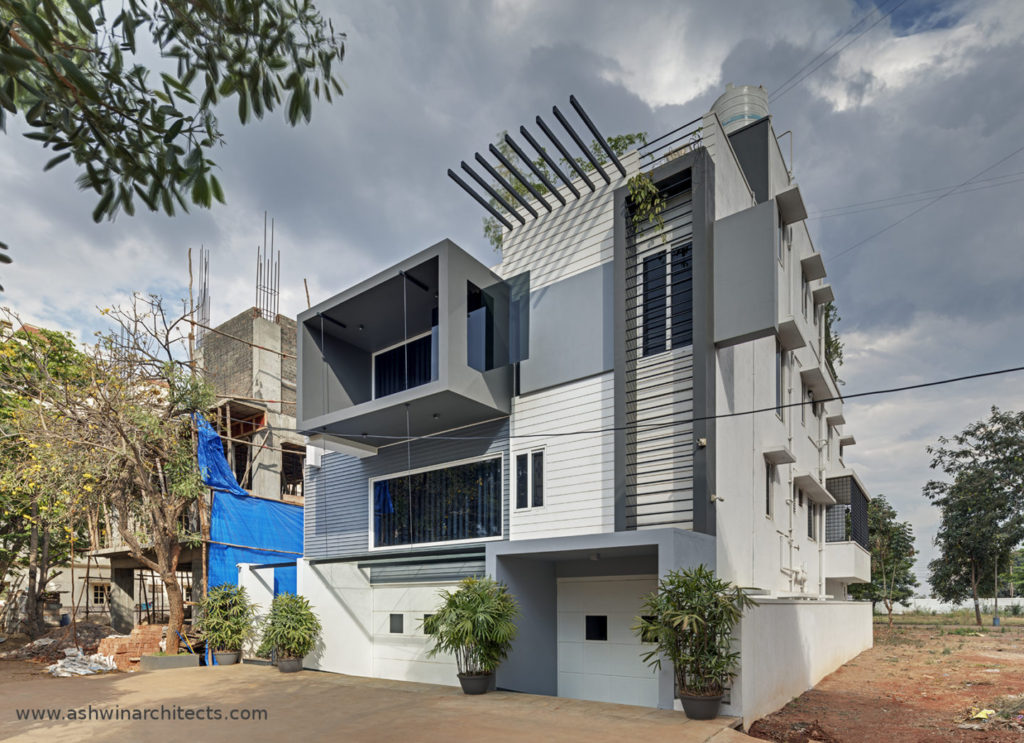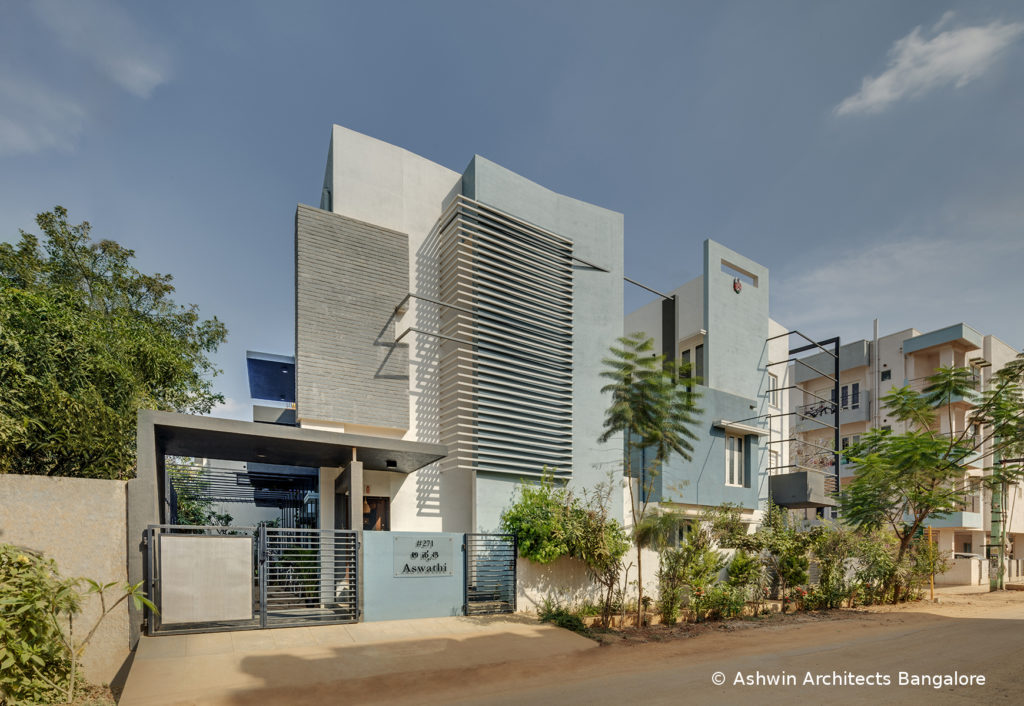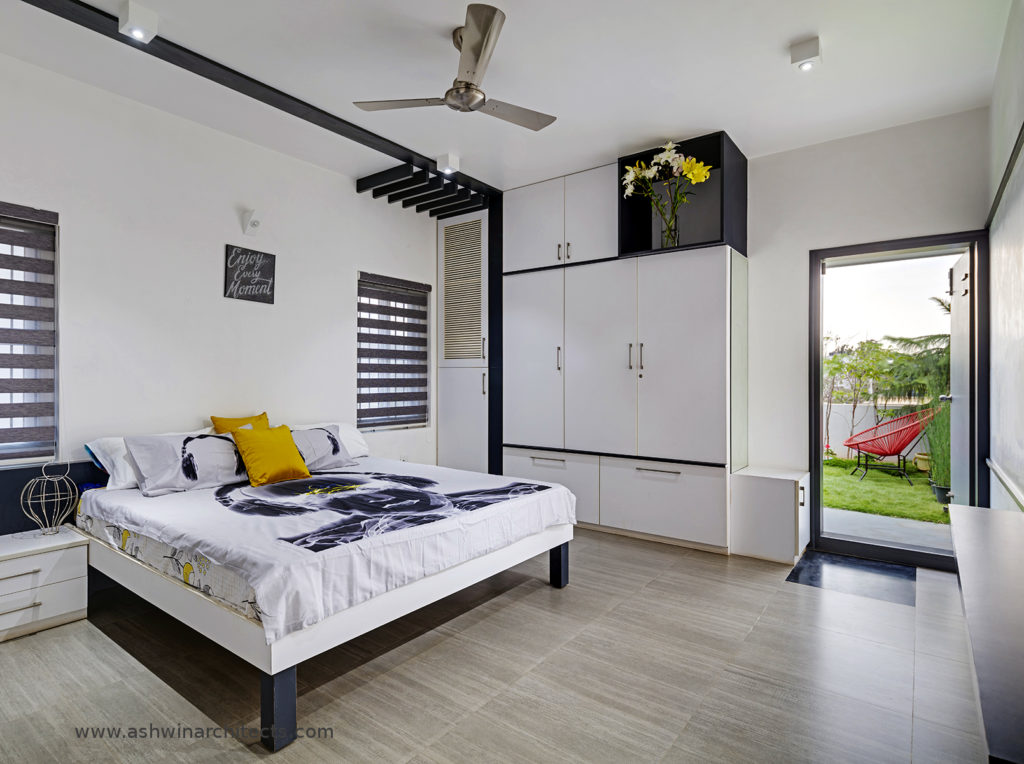There are millions of Google images for house design in India, but which is the right one for your new home project? What specifications or parameters need to be checked to make the selection process of house design plan, easy. Plus ensure, that the architectural design and construction creates an asset that will generate value for a lifetime. Here, we take example of one of the most common requirements, for 40 60 house design. Let’s check the trending requirements…
- Customized floor plans
- 3D elevation and floor plan
- Vastu compliant architecture
- Eco friendly design concepts
- Energy efficient house interiors
- Contemporary urban lifestyle designs
A Couple Of 40 60 House Design Concepts


Double Story 40 60 House Type – 1
The ground floor with double car parking space, a open veranda, a double heighted living room with dining room and kitchen space, an entertainment room, and master bedroom with attached toilet. A modern staircase starting from a corner leading to the first floor with three bedrooms, each having and attached toilet with private balcony. Thereafter the staircase leading to the second floor that houses another bedroom, home bar space, terrace garden, and a home gym.
As was being discussed in this earlier post, people looking to invest in a new home often look for trending ideas from social networks and architects’ websites. And Instagram is among one of the popular social media platforms that people use to see new house front design pictures.
Double Story 40 60 House Type – 2
Here the ground floor is composed of designated parking space, patio garden, a master bedroom and a guest bedrooms with attached toilet. It also houses the kitchen with a storeroom, and the living dining spaces. On the first floor, there is a designated space for home office, a common toilet and two bedrooms. The terrace, or the second floor consists of an entertainment room complete with a home bar and gym with a terrace garden.


Going by the recent trends, home owners today want well ventilated and eco friendly layout for their 40 60 house design. They want their bedrooms to have a view of their patio gardens without compromising on privacy and security. They want the existing tress on their property to be kept intact and layouts developed accordingly. And many want to incorporate traditional Indian style courtyards that also meets contemporary design style and seamlessly integrate with their their internal spaces. What’s your preference for your dream home design? Do feel free to write to us on the coordinates below.

