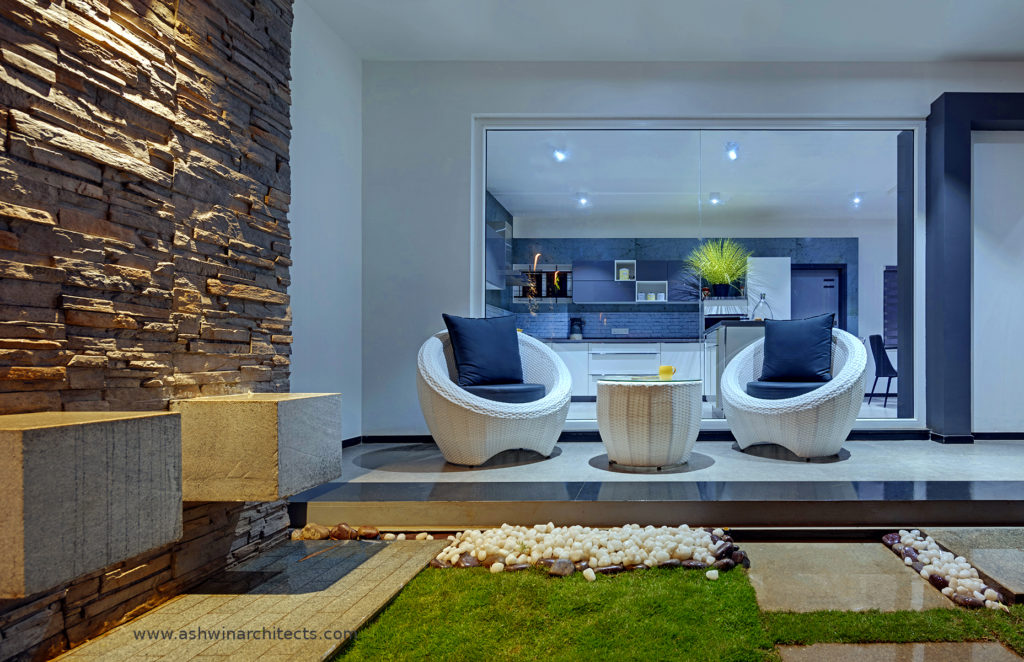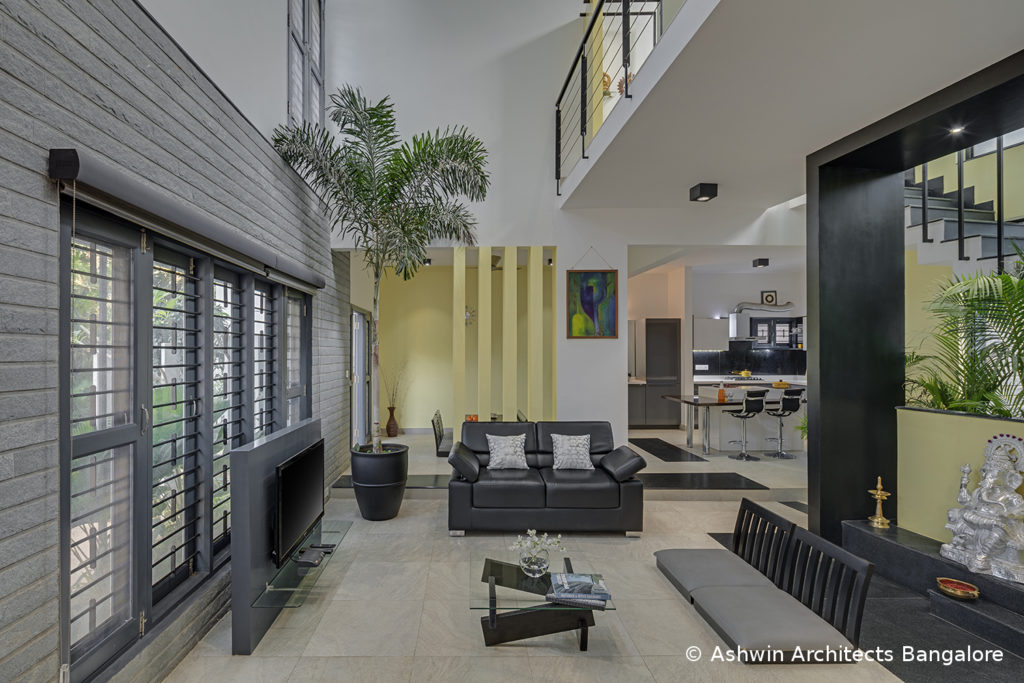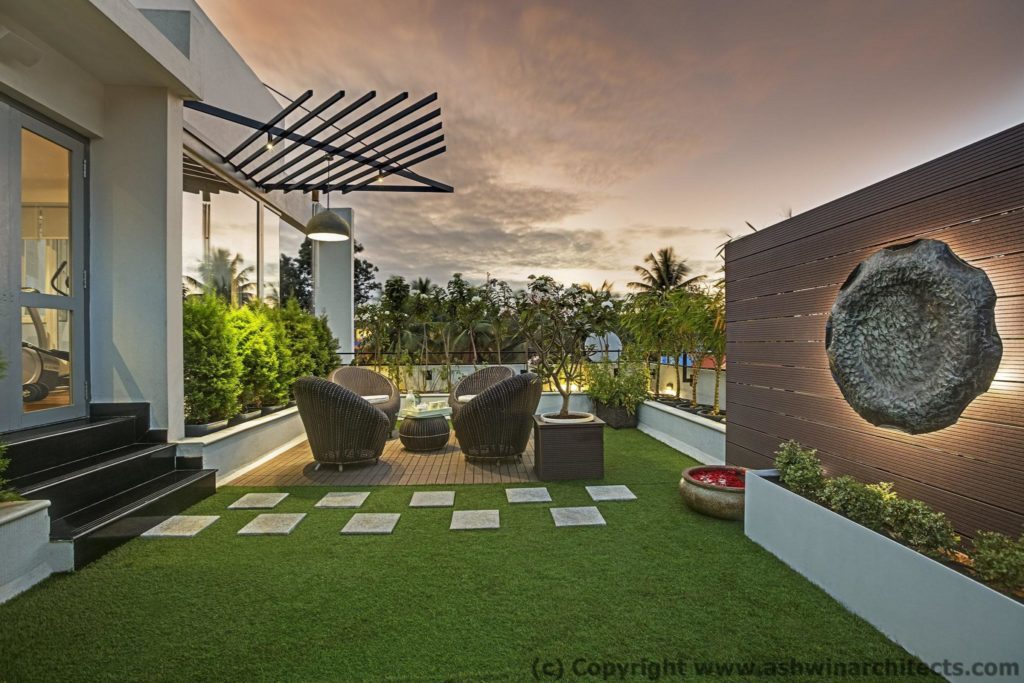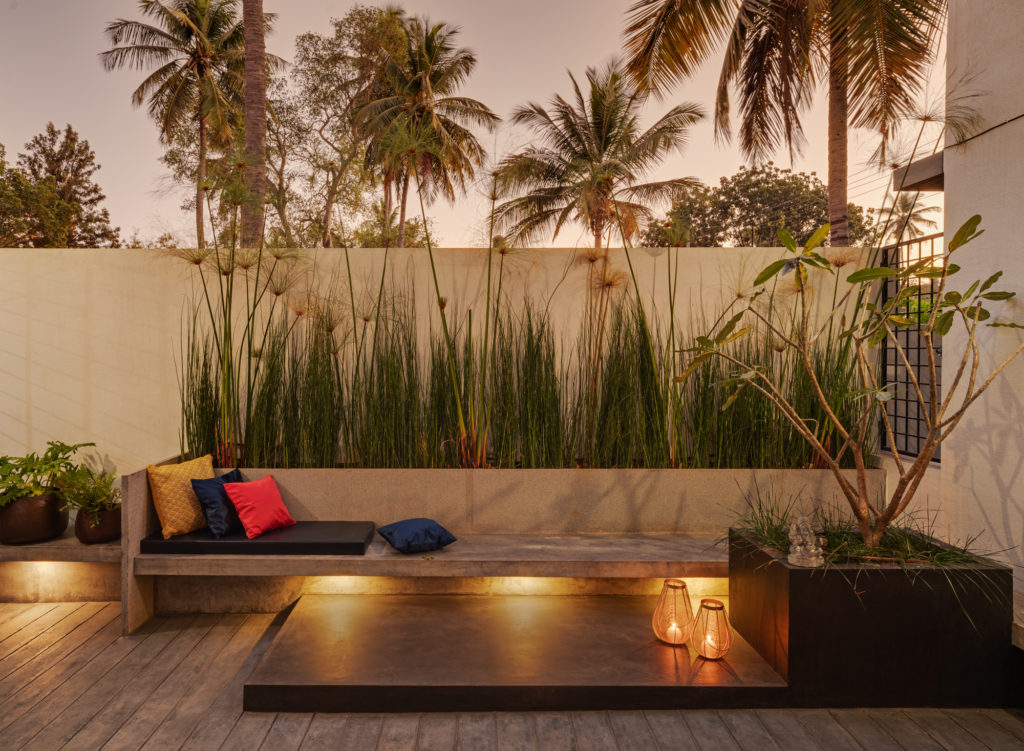Here’s the list of top residential architecture projects, designed for clients in South India. Each of these mentioned projects involves the an array of architectural concepts for urban spaces. There are more, that have not been included in this list, but you will understand that it’s necessary to keep it short. So while your are looking for architects near you in Bangalore, Coimbatore, Chennai, Hyderabad, Salem, Vijayawada or Guntur, this list will help you with design ideas. You can learn more about the projects handled by the team of architects by clicking on the respective links.
Projects By Architects Near …


Client: Isiri
Surface Area: 2400sft
Year Completed: 2017
The Isiri is a modern villa designed by this team of architects in Bangalore. It has been customized to meet the client’s lifestyle requirements, the size of the plot and dynamics of the location. Given the fact that this 60′ x 40′ house has been designed for an urban neighborhood, needless to mention, one of the busiest locations in India. The house offers its inhabitants the aesthetics of modern life without compromising the proximity of the city.
“Good design with latest concepts,
Delivering on Time…”
Thangaraj K on google


Client: Linon
Surface Area: 4000sft
Year Completed: 2018
This 50×80 southwest corner bungalow is spread over eight thousand square feet and boasts of beautiful bedrooms, attractive bar unit, home entertainment space with a home theater and loads of natural lighting. Take a close look at this project, and apart from the size of the residential space, the impressive front elevation, you will also appreciate the minute details in the design thinking.
“It’s not how big a house is, it’s how happy the home is”
Arjun MS on Google


Client: Shivkumar
Surface Area: 2400sft
Year Completed: 2017
This 4BHK cohesive residential architecture for 40×60 plot, is spread across 3 levels and has “connectivity” with “ease of use” incorporated in the design. It has four bedrooms, a spacious living room, open floor dining and kitchen space, a cozy bar unit, music corner, home theater, and much more. Hence, “connectivity” was an integral part of the design that gives the cohesive feel, a feeling called “home”. See the strategically located windows, and skylights, that enhance the daylight and reduce dependence on electricity. This natural lighting, a key factor in the design, also provides an enhanced “livability” quotient. Interspersed with these are the small landscaped spaces that give an impression of the house being surrounded by greenery on all sides. Isn’t it?
“Was very friendly and they understood our requirements clearly…”
vijay.c viju on Google
Finding the right professional team in your area requires research of their profile, project galleries, videos and reviews. Hope the above projects and many more in the gallery section of this website will help you choose the perfect expert for your project.

