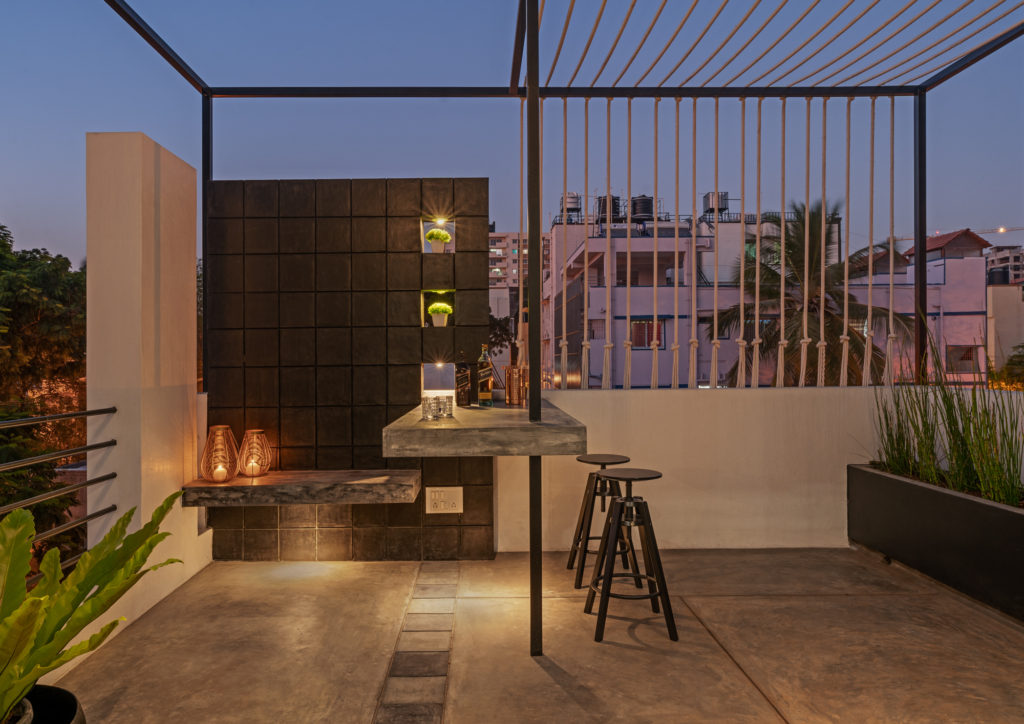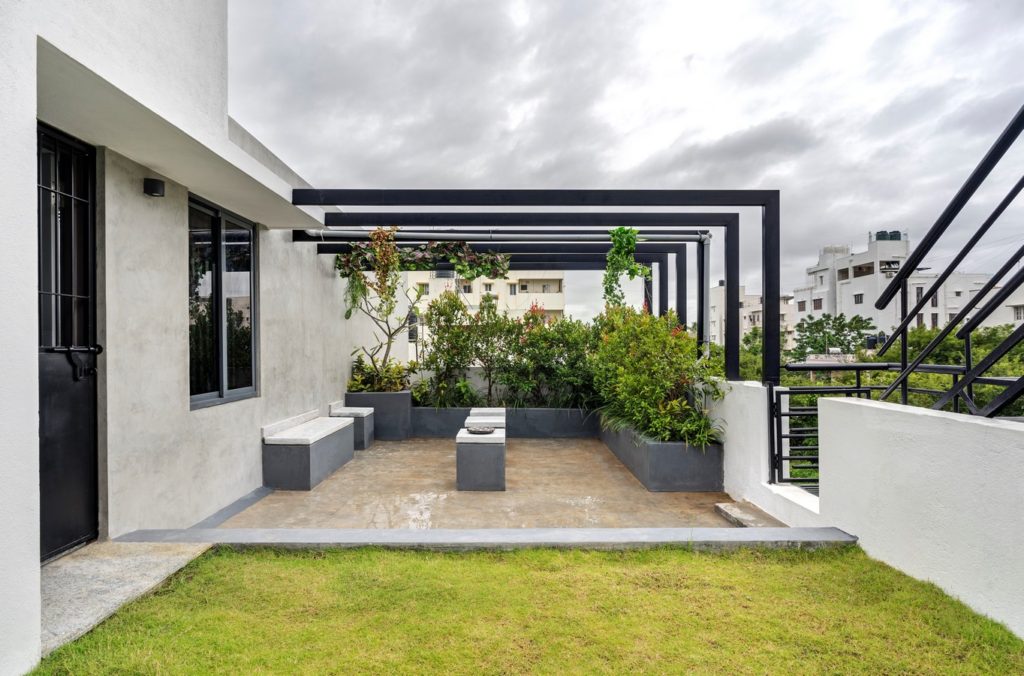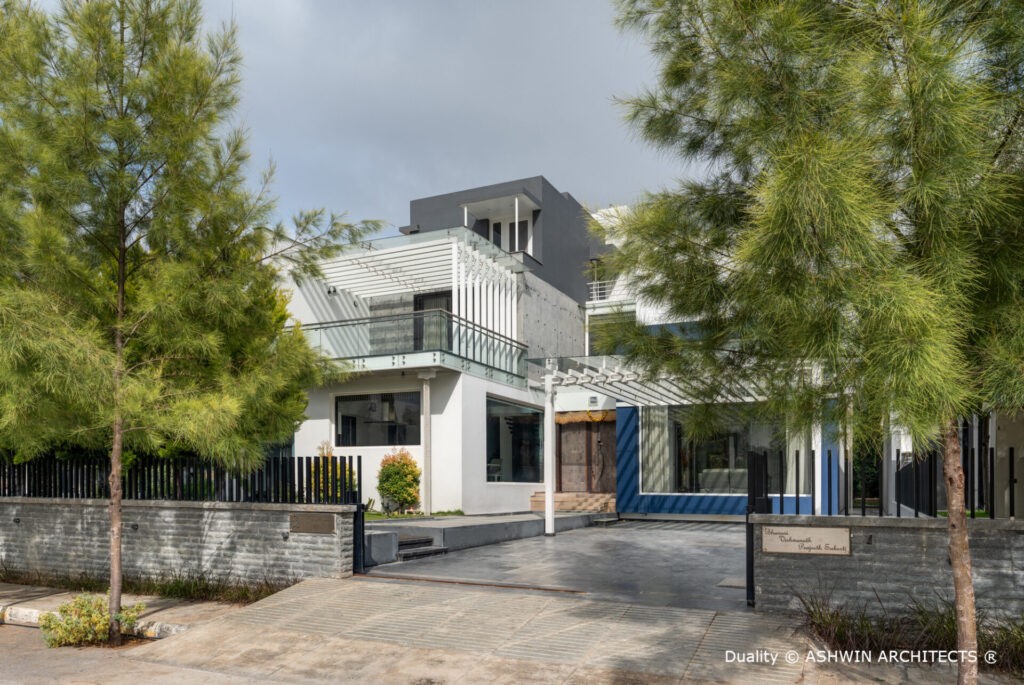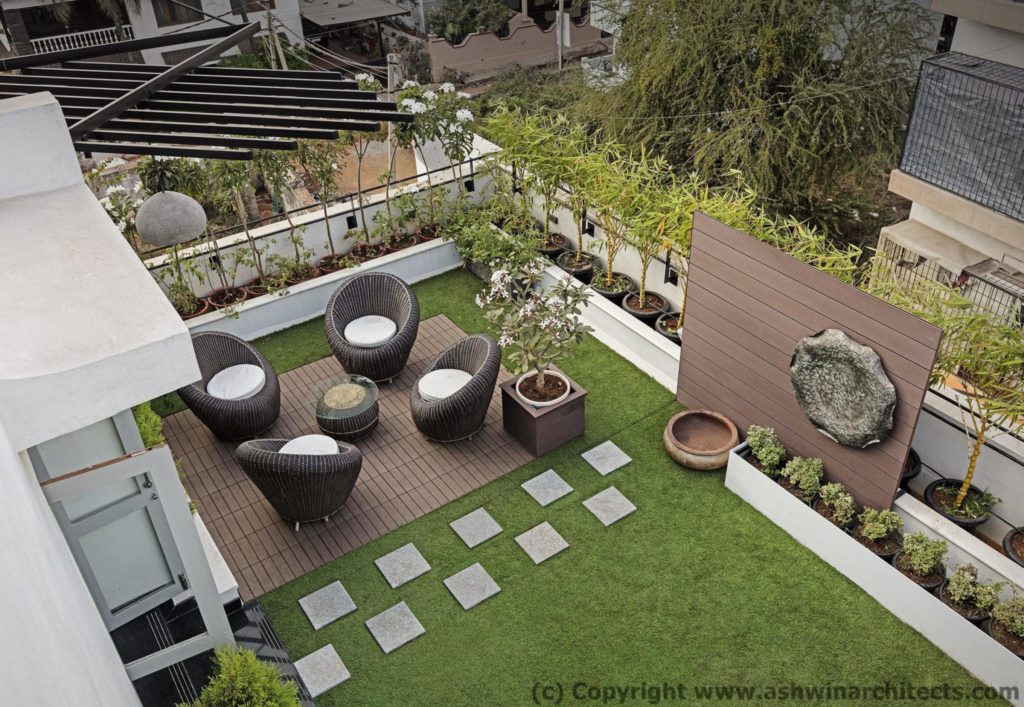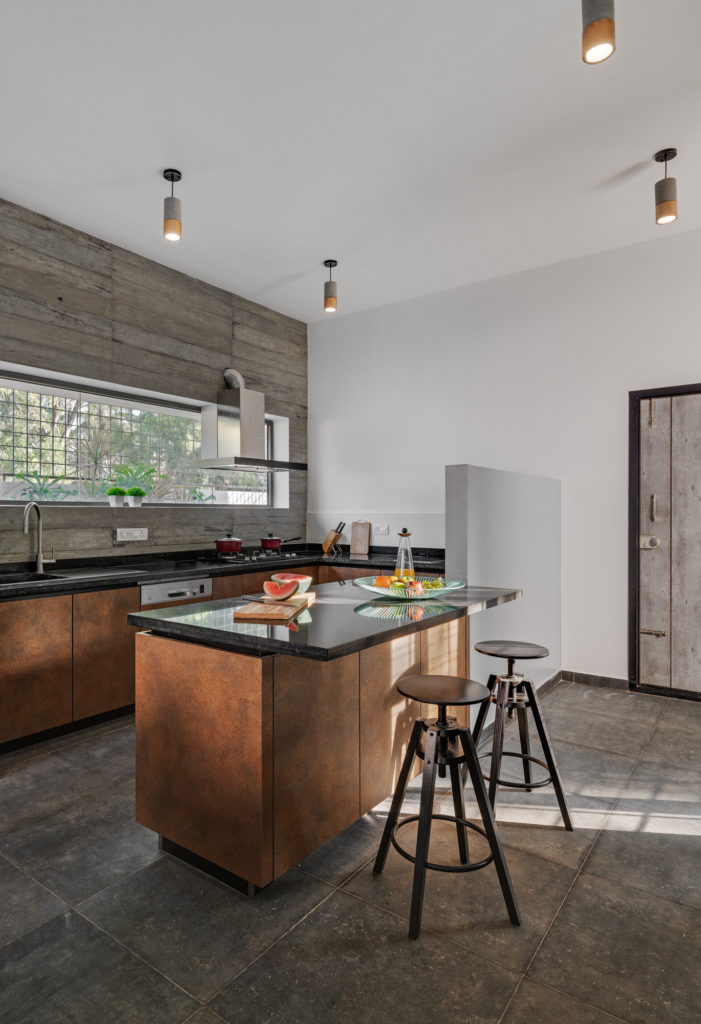Three Home Design Trends Expected To Rule In 2021
What trends for modern design for home in 2021. See three popular house design trends for a good house design for new lifestyle expectations
Three Home Design Trends Expected To Rule In 2021 Read More »

