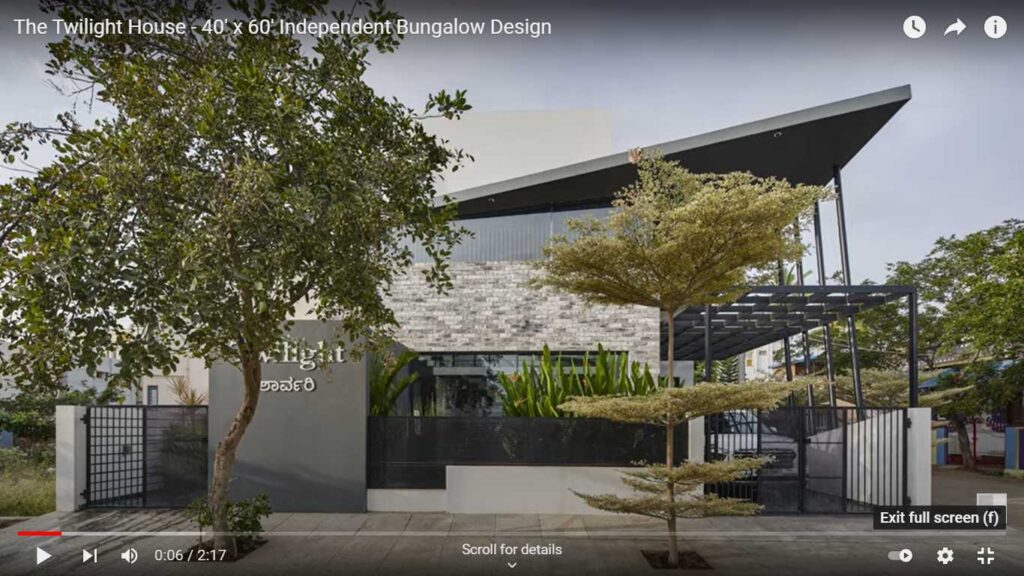As the population of India increases, the demand and thereby the number of residential spaces is increasing too. Herein, if you are searching for bungalow architects for your house design in Indian style, we have below a list of such independent houses that may give some ideas for your project. And we hope this helps you find your best architectural design while addressing some of the common challenges, that you might face on the way.
Choosing a House Design for Your Dream Project
Built on a 40′ x 60′ North West facing plot, the “The Twilight House”, residential bungalow design covers 4500 sq.ft. It has interior landscaping, superior daylight and ventilation, and much more. And offers the family a soothing experience in everyday life. The daily moments of its inhabitants are made more awesome by the small pockets of interest created throughout the design, a lifetime source of unlimited joy and happiness.
If you want to get the best architecture for your home, you need to find the best house plan that is right for your lifestyle goals. Unfortunately, it can be difficult to know which house plan is worth your family and which one will provide the type of service that’d make your call it a great home.
You don’t want some mediocre floor plan working as your house design. You want something that is capable of, and well conceptualized enough, to communicate and respond proactively to your daily routine. Someplace that will meet your needs and wants. You need a bungalow architecture that will be able to turn your ideas about living into reality! For that, you’ll need experienced residential architects.
Bungalow Architects for Designing Your Home
The “Tree By The House” bungalow architecture, built on a 30′ x 50′ plot offers a perfect example of a great home. It offer the family of three, the perfect getaway from the daily ho hum of city life. It’s private balconies, landscaped gardens, cozy seating niches, and large living spaces offer the perfect occasions for for family time as well as social meetups. Take a closer look and you will see how this split-level independent bungalow design that takes care of all the needs of this young family for the next 30 years. The minimalist design will ensure that the house ages gracefully while adding rich memories.
While one can design his / her own house, browsing through the various house plan galleries and architectural design projects available online. There will be a point where a self designed house will require an architect’s seal and will have to comply with local municipal laws. Hence a better way to do it will be to get a good architecture firm involved with the project, right from the start and get great results!
Because a architect has a crucial role in the process of designing a house, they will help determine what style of building to construct, what materials to use and how it will be built. Their experience and skills will help address all sorts of challenges and problems that you may face while getting your house designed.
Like in this 30’x50′ north facing bungalow, the architects have designed a triple combination with a rental house on the ground floor and a 3BHK duplex configuration above that. Notice the natural light and ventilation complimenting the greenery incorporated in the bungalow architecture?
We all have a dream home in our mind that we want to build someday. And building a dream home from scratch requires a lot of commitment and time from the owner. Hope this article helps you with some insights on how to find the right bungalow architects and house design Indian style for your project.

