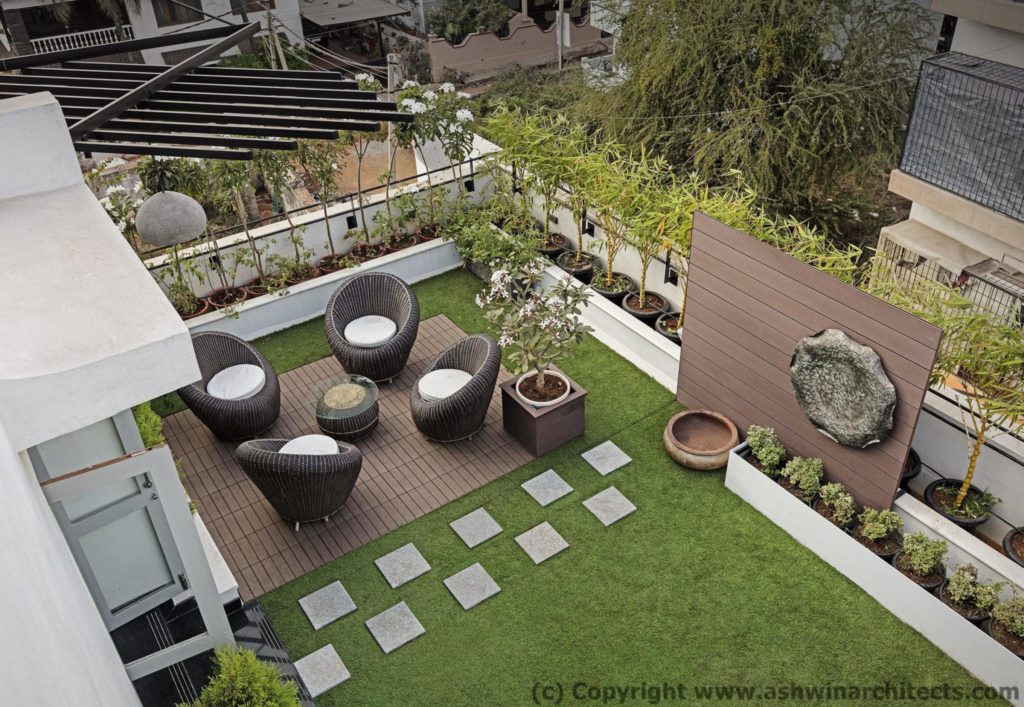When you need a new house plan for your 40 feet by 60 feet plot in India, what do you do? You start searching for images for house plans 60*40 on google and make a list of plans that seem to suit your needs. Depending on your plot, you will have hundreds of options to run through – east facing plans, house plans with garden, north facing or south facing house plans. The question you may have in mind in such a situation is, which architectural design will be best for your independent building or apartment complex on a 40X60 space.
What’s Possible on a 40×60 Plot in Bangalore or Indian Style
A 40*60 plot of land offers ample opportunities to the house owner to have a range of features added to the house design. And as can be seen in the above video from Shivkumar’s residence, you can have a 4 bedroom hall kitchen with interior garden landscaping, entertainment room, terrace garden, patio garden, large windows for ample natural lighting, skylights, balconies, verandah and more. You can also get a duplex house design in such a plot of landing that can allow you to rent out a portion of your space or have extra space for office. And when you discuss this with your architects, you can explore other combinations to suit your requirements and lifestyle preferences.
A private garden in a 60×40 house plan.
A private terrace garden in a 60×40 house plan.
A family entertainment room designed for a 40 feet x 60 feet house.
Given the right architectural design, one can build a 4200 sq ft. residence or building with multiple independent residences. However, it must be noted this has to be as per the local municipality laws and regulations.
House Plan 60×40 – Custom Designed
While you browse through the thousands of pre-designed 60×40 house plans available online, it may help to invest in exploring a customized design with personalized extras. As for many new house buyers, investing in a residence that will be occupied for a lifetime, custom House Designs make the most sense. Undoubtedly, it also allows the house owner to get the best house map design his/her money can buy.
Customized features like a home theater, a personalized bar areas for friends and family, latest in kitchen designs overlooking a terrace garden, and many more such amenities. However, the cost of construction may be influenced by the scale of amenities desired. Hence, it is important to discuss this with a good architecture and designs firm. As such, one will also receive a detailed house plan with bill of quantities (BoQ) and total cost approximation.
While there are many tools and software for free house map design online, it’s advisable to discuss the designs with skilled professionals. And while it can be fun to design your house map completely free, having a skilled team will help overcome a number of hurdles in construction management and legal approvals.
