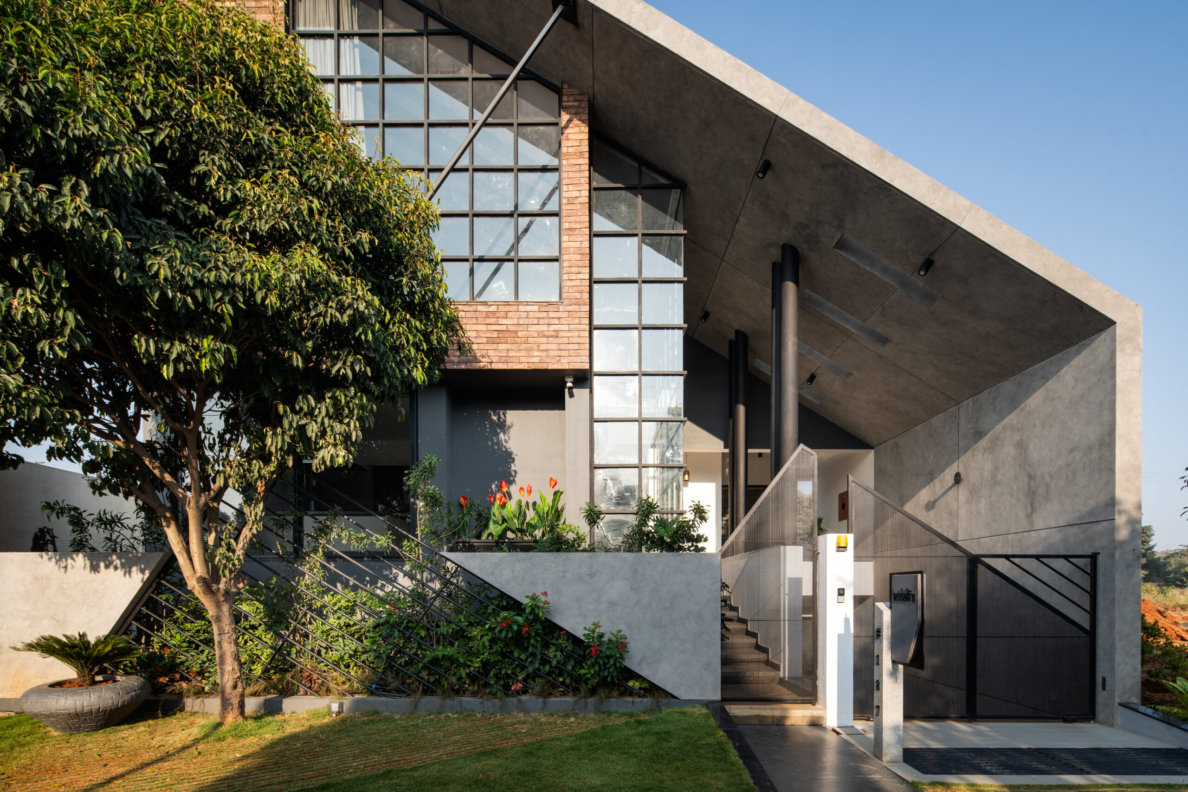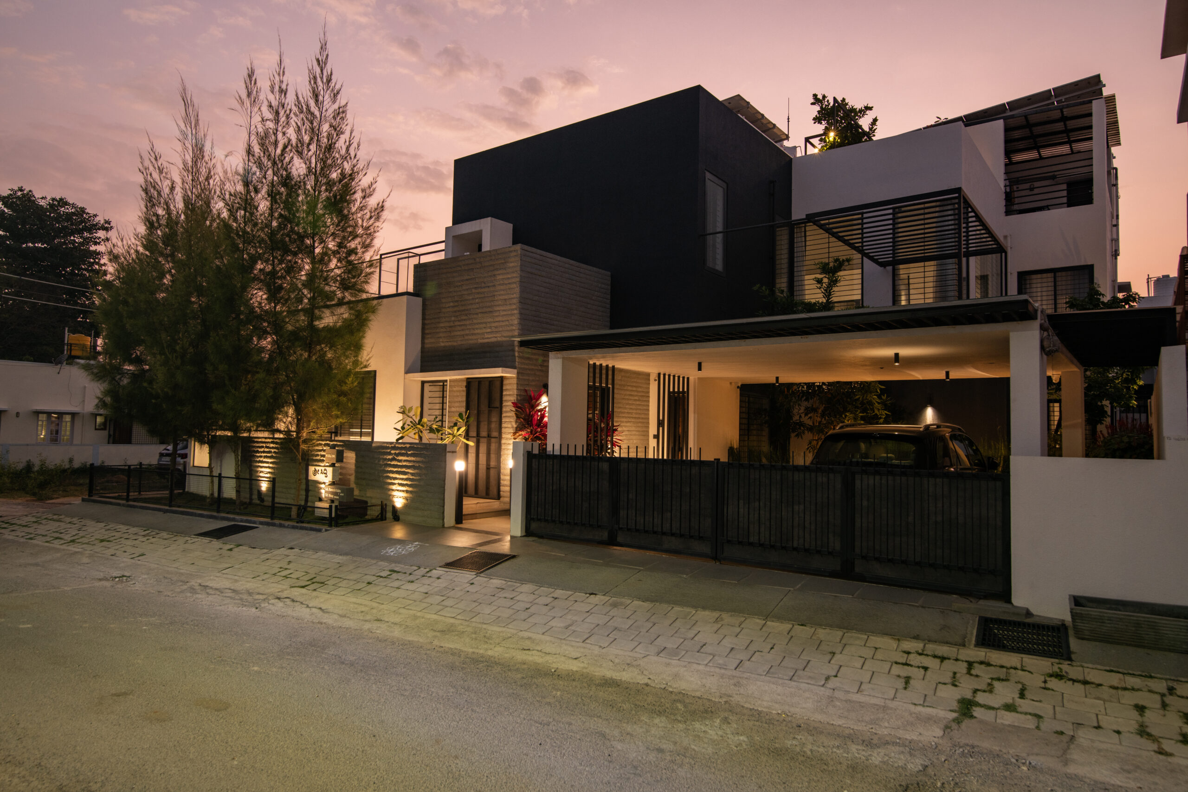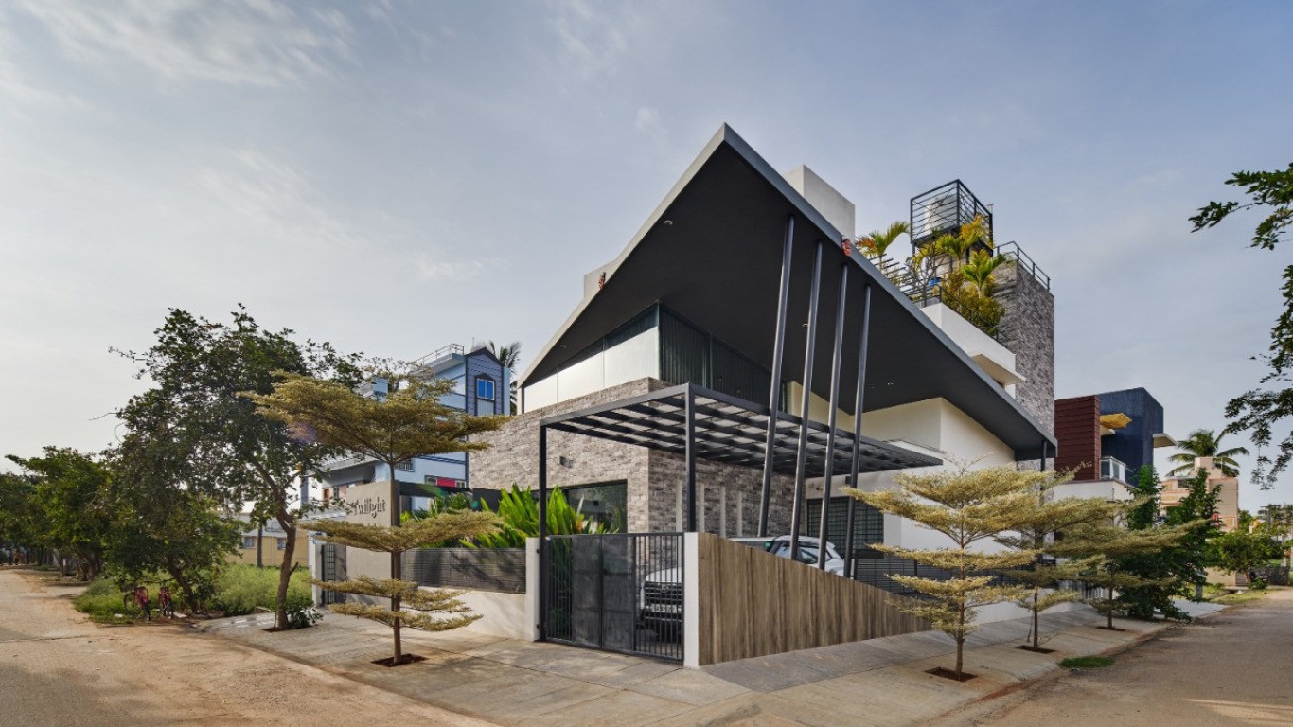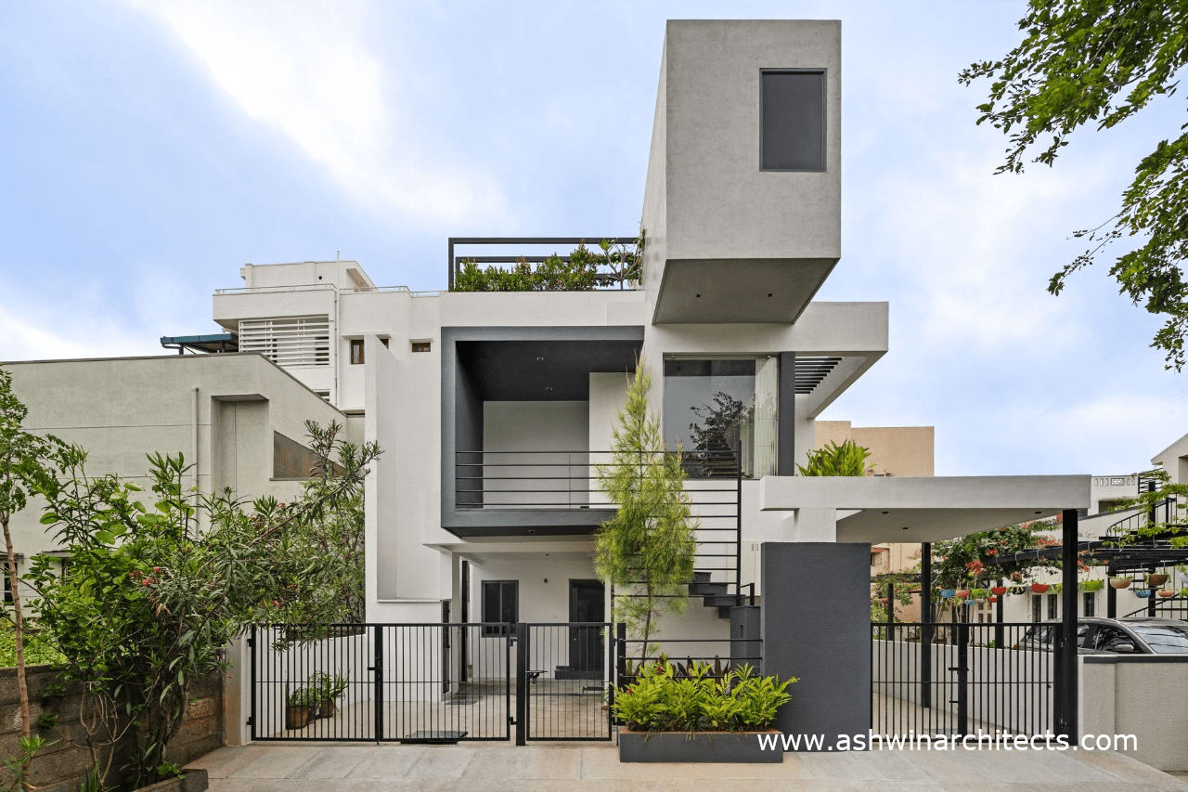Creating a Home That Reflects Who You Are:
The Role of Residential Architects in Your Journey
There’s something magical about walking into a space and immediately feeling at home, and it’s more than just walls and furniture; it’s the way everything aligns with your lifestyle, your needs, and your personality. But how do you get from an idea in your head to a space that feels truly yours? That’s where a residential architect comes in, not just as designers, but as collaborators in crafting a home that mirrors your vision.
In India, residential architecture goes beyond the simple task of designing buildings, it’s about creating functional, beautiful spaces that adapt to the way people live, work, and dream. So let’s break down what makes a residential architect’s role essential and how this can positively impact your home journey.
Residential Architecture Services in Major Indian Cities:
At its core, the role of an architect isn’t just about creating blueprints, it’s about understanding the nuances of space, people, and culture. As architects, we are skilled in crafting designs that blend both form and function, keeping in mind everything from natural light and airflow to local building regulations. The job isn’t just about aesthetics—it’s about making sure that what’s designed works for you, your family, and your community.
We architects are trained to look at spaces not just as structures, but as living environments, whether you’re in Bangalore, Chennai, or Coimbatore, the environment and the local culture play a huge role in the design. How will your home integrate with the neighborhood, how can we ensure your home is not just energy-efficient but also sustainable, and so on… These are questions we as architects will tackle before putting pen to paper.
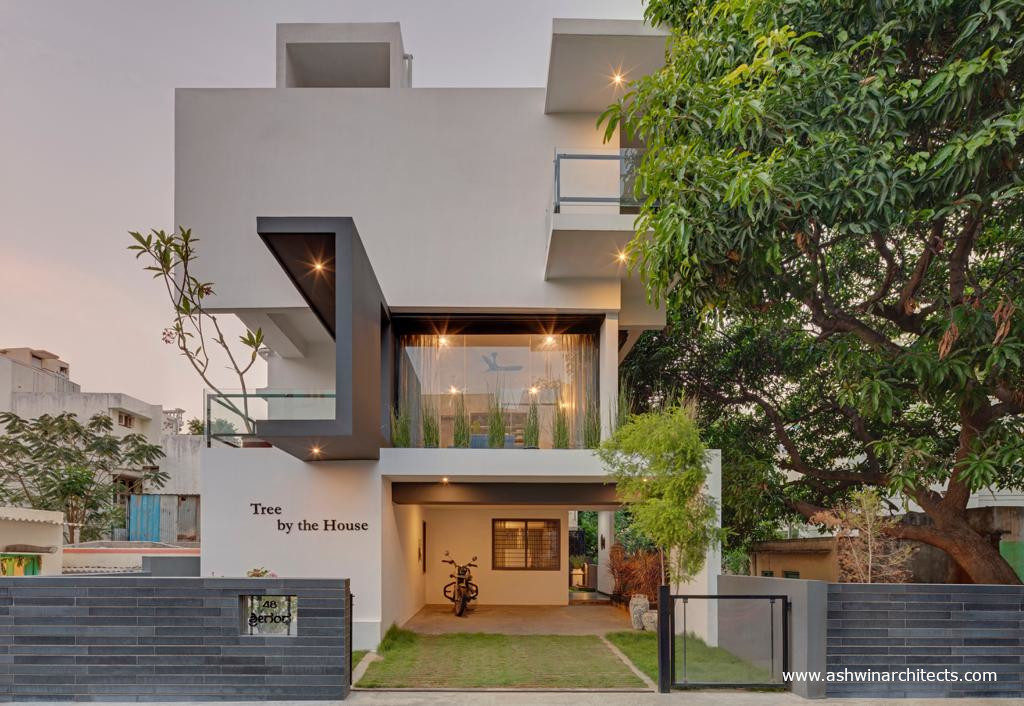

As Residential Architects in Bangalore: Working With Integrity
When you hire an architect in India, you’re not just hiring a designer, you’re engaging with a professional bound by ethical standards and legal frameworks that ensure the highest quality of service. The Council of Architecture (CoA) in India is the body that oversees the practice of architecture, and as per the Indian Architects Act, 1972, only registered architects can practice, and they must adhere to a strict Code of Conduct. This means:
- Architects must provide clear contracts and transparent agreements with their clients.
- They must uphold integrity and fairness in every aspect of their practice.
- They cannot sub-commission work without the client’s permission.
- Environmental responsibility is a key factor in every design decision.
By following these ethical guidelines, we architects ensure that the work done is not only of the highest quality but also legally sound, environmentally sustainable, and designed with the community in mind.
Residential Architects in Chennai, Hyderabad, Coimbatore Through A Collaborative Process.


Building a home involves more than just structural integrity, it’s about creating a space that makes sense for the people who will live in it. Whether you’re building in Bangalore’s bustling cityscape, Chennai’s coastal warmth, Hyderabad’s historic charm, or Coimbatore’s serene greenery, the architectural approach needs to reflect local context—from climate to cultural significance, every element matters. As part of the design process, we residential architects carry out tasks such as:
- Location Survey: Understanding the land, surroundings, and neighborhood to create a site-specific design.
- Design Concept: Moving beyond traditional 2D drawings to create 3D models, offering you a clear vision of the space even before it’s built.
- Permits and Compliance: Ensuring your project adheres to local building laws and regulations, saving you from legal hassles.
- Construction Oversight: Ensuring your design comes to life as envisioned, with quality construction and attention to detail.
Every stage is a collaborative effort where the skill of an architect brings together your vision with their professional expertise.
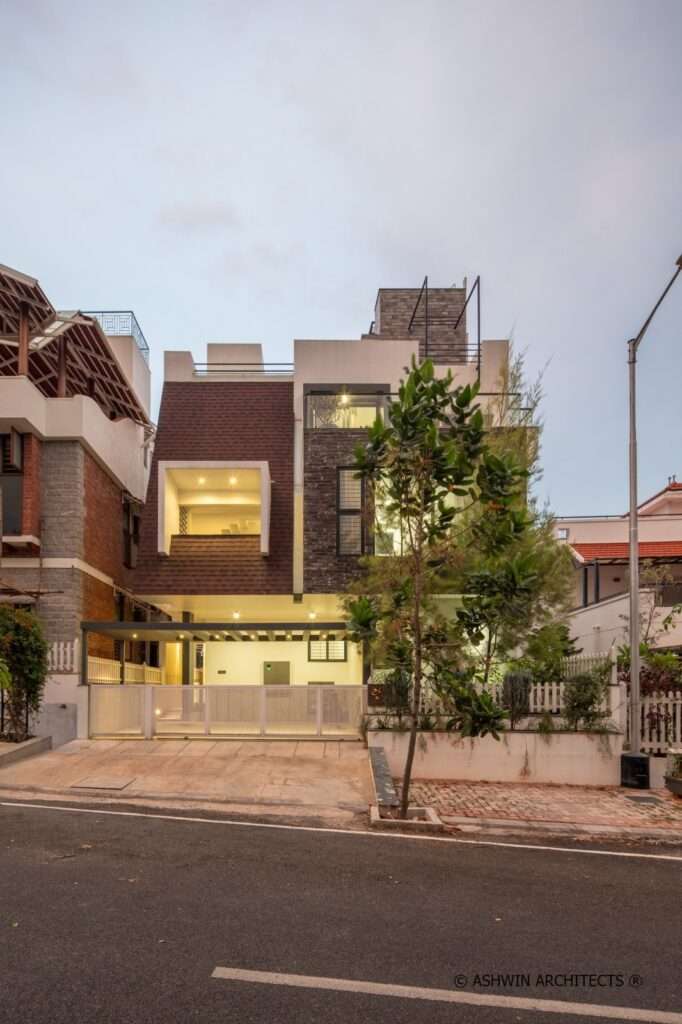

A Commitment to Sustainable Design
In today’s world, sustainable architecture is more important than ever, whether it’s reducing energy consumption, using eco-friendly materials, or designing homes that blend into the environment, residential architects play a pivotal role in promoting sustainability. And as climate change becomes a growing concern, we as architects think about how each design can contribute to reducing the carbon footprint. For instance, solar power systems, rainwater harvesting, and natural insulation techniques are increasingly being integrated into our residential designs.
Insights from the Ground: Real Clients, Real Experiences
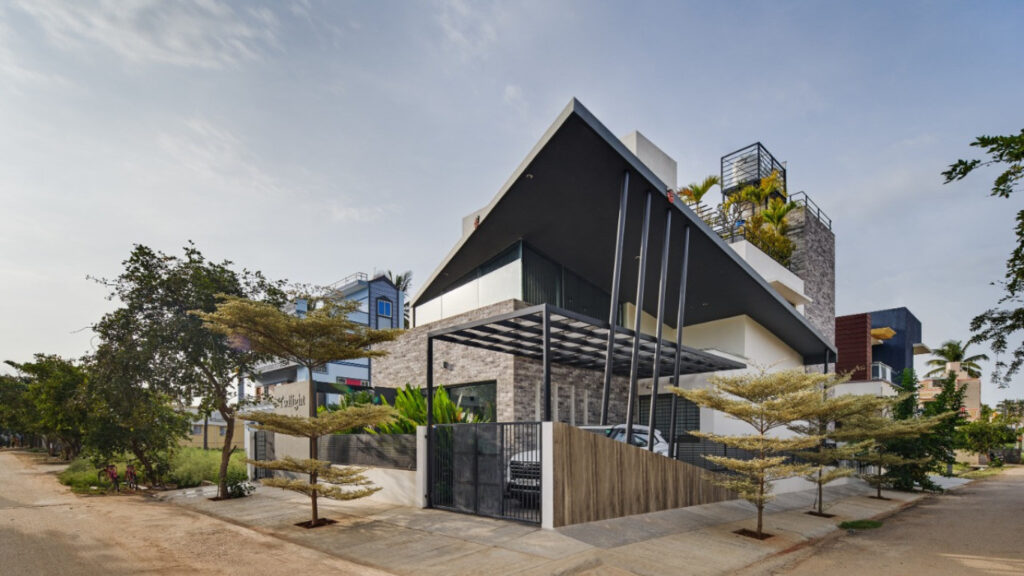

When it comes to creating a home that truly reflects your needs, nothing beats first-hand experiences, and here’s what some of our clients have shared about their own journeys:
“We were looking for a house that not only fit our family but also blended with the natural surroundings. The architect worked with us to bring our vision to life, while keeping things practical and environmentally conscious.” — Ravindra, Homeowner in Chennai
“Our experience was great because we felt like we were part of the process from day one. The architect listened to our needs and incorporated every detail we wanted without compromising on the overall design.” — Neha, Homeowner in Bangalore
These are just a few examples of how we architects can bring value to the design process, by listening, understanding, and crafting spaces that doesn’t just meet the minimum requirements, but enhances your lifestyle.
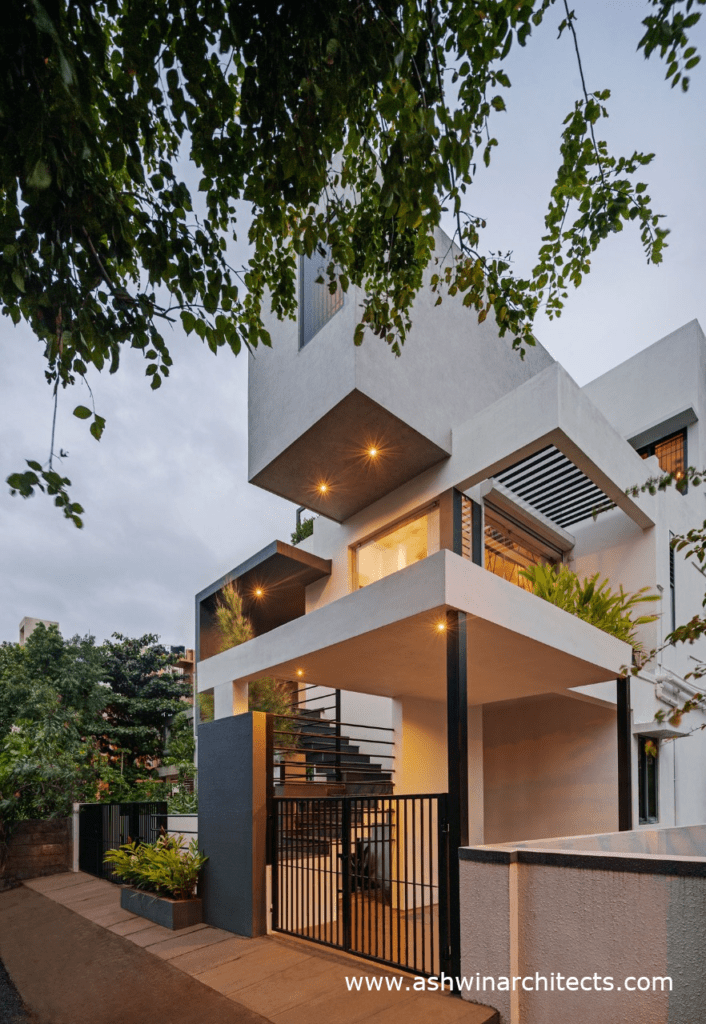

Bringing It All Together: Why Architecture Matters
As residential architects in India, our ultimate goal is to design spaces that are functional, sustainable, and meaningful. Whether you’re building a family home or a retirement retreat, our architects bring the technical knowledge and ethical grounding to ensure the space fits your life and the environment. So this role goes beyond just drafting designs, it’s about shaping the spaces that shape our lives.
📍 Trusted Residential Architects in India
At Ashwin Architects, we collaborate with some of the most talented residential project contractors across multiple cities India. Whether you’re looking for a sustainable villa in Bangalore or a compact urban home in Chennai, our team and extended network deliver cutting-edge design solutions tailored to your lifestyle.
Want a personalized consultation on residential architecture in your city?
📞 Book Your Design Call Now »
🏡 Recent Residential Projects by Ashwin Architects
Privacy & Proximity are 2 sides of the same coin. They are mutually exclusive. Private spaces to retire, common areas to congregate. Challenge is to integrate both these aspects to create a home. This carefully crafted home allows individuals to engage in day dreams in their spaces yet come together to reality as a family in the terrace deck, family space, home theatre & living landscape. Spread over 3 floors, this spacious home allows freedom to express for every member of the family & more.
This project showcases a 6000 sq ft, 4 BHK home located in the tranquil outskirts of Shimoga. The design strategically utilizes an 80′ x 60′ corner plot to maximize space and create a sense of openness. Featuring a dedicated home theatre, a lush terrace garden, and inviting landscaped pockets, this project embodies contemporary elegance. Experience how carefully crafted spaces can enhance modern living, reflecting the owner’s sophisticated taste. Learn more about the thoughtful details that define this exceptional property.
The Twilight House is built on a 40×60 North West facing plot. This 4BHK, 4500 sq.ft. independent bungalow – Incorporates landscaping, superior light and ventilation, fish pond, etc. to create a soothing experience. The small pockets of interest create a new discovery for the occupants at every turning, bringing joy and happiness in every moment.
This project has been designed and built on a 30’x50′ north facing plot. It is a triple combination with a rental house on the ground floor and a 3BHK duplex configuration above that. Natural light and ventilation is the prime motive with a lot of greenery incorporated to balance the depletion in our beloved Bengaluru.
Your Home Is Your Legacy
Creating a home is more than just about a place to live, it’s about creating a space that resonates with your values, lifestyle, and aspirations, and working with an accredited architect is a collaborative journey where expertise meets personal expression. As professionals, we take our responsibilities seriously, following the Architects Code of Conduct to ensure transparency, integrity, and quality throughout every stage of the process.
So, wherever you’re located, whether it’s the vibrant streets of Bangalore, the traditional charm of Hyderabad, or the serene surroundings of Salem in Tamil Nadu, remember that your home is a reflection of who you are, and with the right guidance, it can be so much more.
You can find us at our office location in Bangalore, if you’d like to discuss your design ideas, feel free to drop by or give us a call. We look forward to making your architectural vision a reality!

